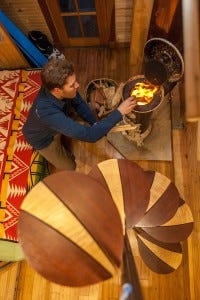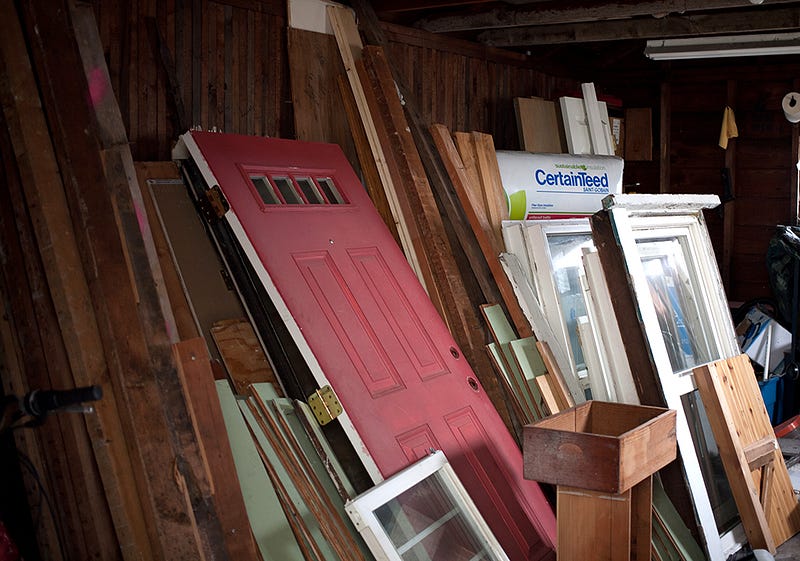Living Large In Less
Tiny Houses cram the American Dream into 200 square feet
STORY BY JOSIAH UBBEN
photos courtesy of Michael Dyrland
A beautiful spiral staircase. A cozy fireplace for the winter. Custom woodworking. All of these luxuries fit inside a new kind of dream home — one that is less than 200 square feet and sometimes sits on wheels.
In America, the national average for the size of a new home is 2,607 square feet with an average price tag of $399,532, according to the National Association of Home Builders. However, more Americans are bucking the big house trend, opting instead to think small and build tiny houses at a tenth of the size and a fraction of the cost.
While these tiny dwellings are limited in square footage, benefits abound. For some, it’s a way to cut down on expenses and clutter. Others build them to be more environmentally friendly. Many small houses are built on trailers, allowing their owners to take their “home sweet home” with them wherever they go.
SKI LODGE ON WHEELS
“I was looking for the next step to perfecting the ski bum’s dream home when I discovered tiny houses,” says Zack Giffin, a 34-year-old professional skier and tiny house builder who co-hosts A&E’s new FYI network show, “Tiny House Nation.”
“We all have the power to reassess what we need to be happy, and simplify our demand on the planet.”
Giffin built his own 112-square-foot tiny house on wheels three years ago. His mobile living solution allows him, his girlfriend Molly Baker, and their ski buddies to tour the world in search of fresh powder. When they aren’t traveling, Giffin parks his house on his parents’ property on Lummi Island. His handcrafted tiny ski house features a sleeping loft, a two-tone wooden spiral staircase, and a retro fireplace to heat the space on cold winter nights. The whole project cost him around $25,000, he says in an interview with The New York Times.
“My favorite part of living in a tiny home is absolutely the freedom that I get to travel,” Giffin says. “To take my house wherever I want and the comfort that I feel when I’m in my house, because it is a place where I cut every piece of wood that’s in there.”
WHY THINK TINY?
Giffin is especially keen on the environmental angle, because he sees tiny houses as a real solution for people who are looking to consolidate waste and minimize their impact.

“The tiny house movement is about saying, ‘Hey, there is something we can do,’” Giffin says. “We all have the power to reassess what we need to be happy, and simplify our demand on the planet.”
Now, as a “Tiny House Nation” host, Giffin travels the country helping families build their own tiny homes. He loves the creativity that goes into trying to make everything multipurpose and coming up with new solutions for each house, he says.
Giffin encourages people of all ages to not be frightened by the idea of building their own house.
“Even if you’re having help, try to involve yourself as much as you can with your own construction, because it will be so rewarding knowing that you had a hand in creating it,” he advises.
RECLAIMED NOMAD HOUSE
In Tacoma, 28-year-old Sarah “Sars” Joslyn recently decided to build her own tiny house. Joslyn describes herself as a “self-proclaimed writer-photographer-Jesus-lover-painter-adventurer-foodie” and “a nomad.” She ticks off some of her recent adventures — three months spent in Los Angeles, another three in Montana, and a year spent doing construction in New Orleans after Hurricane Katrina.
She expected to rent for the rest of her life until she realized that she could build a tiny house on wheels and not have to stay in one spot like a traditional homeowner.
“I wrote this silly blog post that by the time I’m 30, I have to either build a tiny house or write a memoir,” Joslyn says. “Then I was like, ‘You know what sounds easier than writing a memoir? Building a tiny house!’”
She decided to build her tiny house by salvaging almost all of the materials and sticking to a $7,000 budget.
Joslyn walks out to her garage to show off her growing pile of treasures.

Double-pane vinyl windows from a casino hotel sit next to a red front door and a brand new skylight. She proudly shows off studs that she went Dumpster diving for. The materials take up a good third of the garage, and she’s just getting started.
“Because it’s salvaged, it changes the design and look,” Joslyn says. “People often build tiny houses to make their dream house. I had no grand plans of something that was ‘very me.’ I’m not picky.”
Joslyn shows off her rough blueprints. The house will end up being 160 to 170 square feet, with a 112-square-foot “main floor” and a 50-square-foot sleeping loft that hangs over the front of the trailer like a fifth-wheel RV.
To maximize available space, the area under the staircase will double as a multipurpose storage unit. The bathroom will have a composting toilet and a shower that runs off a water heater that can be hooked up to a garden hose. The bathroom’s ceiling will only be 5 feet 10 inches tall, since it is under the loft section, but at 5-foot-1, Joylsn isn’t worried; she doesn’t plan on sharing her house.
KNOW YOUR LIMITS
“If a tiny house is a permanent structure, it still has to comply with building, energy, plumbing and electrical codes,” says Kirsten Hawney, a permit technician for the City of Bellingham. “You have to treat it like any other house.”
Permits and codes are real issues for people who build tiny houses on the ground, but both Joslyn and Giffin have found a loophole that allows them to circumvent many of these rules.
“The nice thing is, in most states, if your structure is on wheels, it’s not considered a permanent structure,” Joslyn says. “You don’t need building permits, because it can be moved at any point. However, if they don’t like what you built, they tell you to ‘get out of Dodge.’”
Her tiny house will technically be viewed as a recreational vehicle, Joslyn says. She plans to change the title and get RV insurance upon completion.
TINY DREAMS
Joslyn hopes to have the house framed, sided and roofed by October. She thinks she’ll live in her new home for six or seven years, before building another tiny house.
“My sister and I have this crazy idea of opening up a tiny house bed and breakfast in Vermont some day, and this can be one of the structures,” Joslyn says.
They found 10 acres in the woods of Vermont for sale, and are seriously considering pursuing that dream, she says. However, they don’t have any plans to move until 2018 at the earliest.
Both Joslyn and Giffin have discovered that limiting their square footage has opened up new possibilities in life, and they love it.
“A tiny house isn’t for everyone, but think of what the typical house size was in the 1940s!” Joslyn says. “We should consider space and how much we really need to occupy.”
Giffin says there is nowhere else that he would rather live than in his tiny wooden house, which he calls “the most relaxing, comfortable place on the planet.”
“I think if you have that feeling about a place, it doesn’t really matter what size it is,” Giffin says.
Despite the unique challenges and compromises tiny home dwellers face, they seem to agree on two key ideas: bigger isn’t always better, and sometimes, less truly is more.